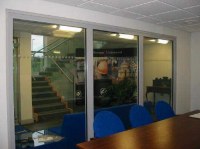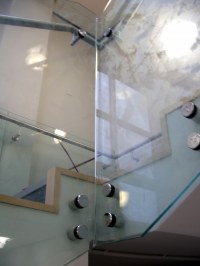The recent move to the new premises on the western outskirts of Leicester has enabled us to increase our capabilities and facilities by the creation of our new, state of the art head office and factory at Scudamore Road as a showcase building demonstrating the skills of our Roofing, Glazing and Glass Products Divisions.
We have combined pre-weathered zinc cladding and the latest glass curtain walling system to create a spectacular facade to the building which is based on the original typical 1970's industrial construction.
Glass ballustrading has been installed to the entrance staircase and consists of 15mm toughened glass fitted back to the structure using Dorma Manet construct single point fixings. This also incorporates a bolt-through stainless steel hand rail.
This is an excellent system that allows light to stream into otherwise dark area's and gives the feeling of space.
The internal fire rated glazed screens are constructed from aluminium profiles with a gypsum infill and additional stainless steel retaining clips. This system achieves a fire rating from 30 minutes insulation only ranging to 60 minute integrity and 60 minute insulation depending on the choice of glazing options.
The integrity means that the screen will stand up on its own when subjected to fire, and the insulation means that during a fire the screen will protect for 60 minutes on the other side of the screen. The doors to the fire screens were constructed to the same specification.
As you will see from the photographs, the finished building is an excellent showcase of the products, services, skills and expertise of Norman & Underwood - something of which we are very proud.
Should you wish to visit our site to view our workmanship or would like further information regarding any of the products or services detailed above then please do not hesitate to contact us via the navigation bar of our website.



