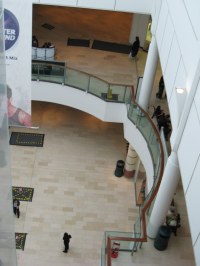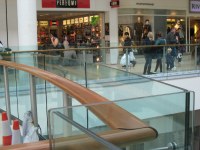In 2005, Norman & Underwood, based on the same site in the centre of Leicester since 1825, were forced to relocate their glazing and roofing businesses in order to facilitate the regeneration of the Highcross area of the city. They were particularly pleased, therefore, to be invited by Sir Robert McAlpine to provide a wide range of specialist glazing services to their development of Highcross, Leicester.
One of the initial phases of the three year development project was the refurbishment of the existing ‘Shires’ Shopping Mall and Norman & Underwood were awarded work packages which included the installation of two new 22 metre scenic lifts with associated balustrades and automatic entry doors to three car park levels plus new public toilets. Following the successful completion of this package, Norman & Underwood were awarded the main glazed balustrades package to both existing and new malls plus the glazed balustrades, ‘Juliet’ balconies and roof-lights package to the residential areas of the development.
Norman & Underwood’s scope of works included the design, supply and installation of:
- 500 metres of glazed balustrades to the malls comprising 19.5mm thick laminated and toughened glass panels (1.6m wide x 1.2m high) fixed to stainless steel posts with 150mm wide continuous cherry oak handrails with expansion joints. The bottom of each glass panel is located in a steel channel covered by stainless steel trims. The balustrades are fitted to a total of 5 separate voids in the existing mall where the original metal balustrades and floor tiles were removed before new steel plates with spigots and channels were fixed to the original concrete floor slab. New floor tiles were then laid before the final fixing of the posts, glass and handrails. Existing void shapes created challenging requirements for straight, curved (minimum radius: 1.5m), raked and raked curved glass panels, which were required to be aligned in all axes within +/- 2mm of nominal. The replacement of the original 'heavy' metal balustrades by the 'minimalist' glass balustrades has had a dramatic effect on the aesthetic appearance of the existing mall.
- 174 glazed residential balconies (including 34 ‘Juliet’) comprising 19.5mm thick toughened and heat soaked glass panels (1.6m wide x 1.2m high) fixed back to internal steelwork with stainless steel rods. The bottom of each glass panel is located in a steel channel covered by stainless steel trims.



