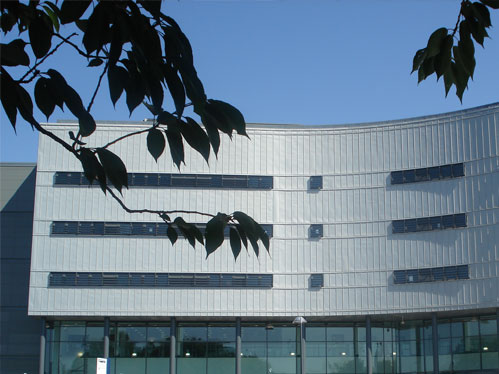Robothams Architects created an economical structural system to meet their client’s requirements by designing a steel framed building complete with composite concrete floors.
We used Rheinzink® vertical cladding and soffit to the curved façade and 0.8mm thick Pre-Weathered Rheinzink® was supplied and fixed to approximately 1050m2 of vertical wall cladding to the curved façade. This was fixed using vertical standing seams. 0.8mm thick Pre-Weathered Rheinzink® was also supplied and fixed to approximately 214m2 of soffit to the curved façade. The pre-weathered zinc was laid on a Vac Vac treated timber substrate with ventilation details incorporated.

















